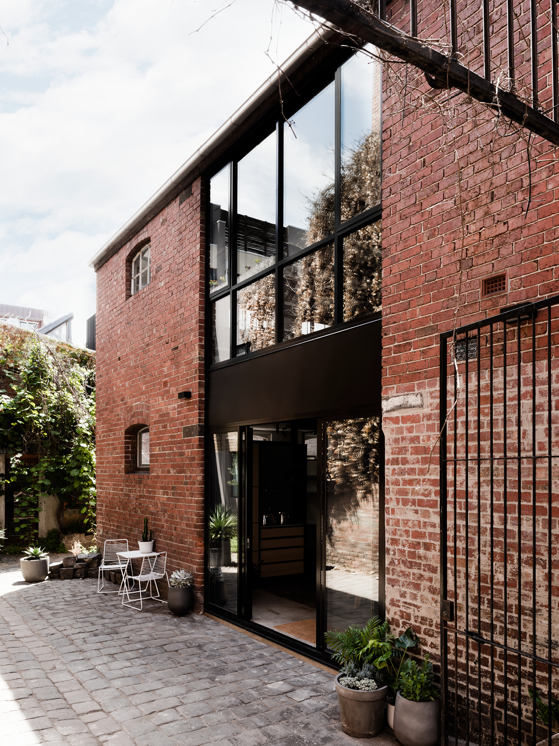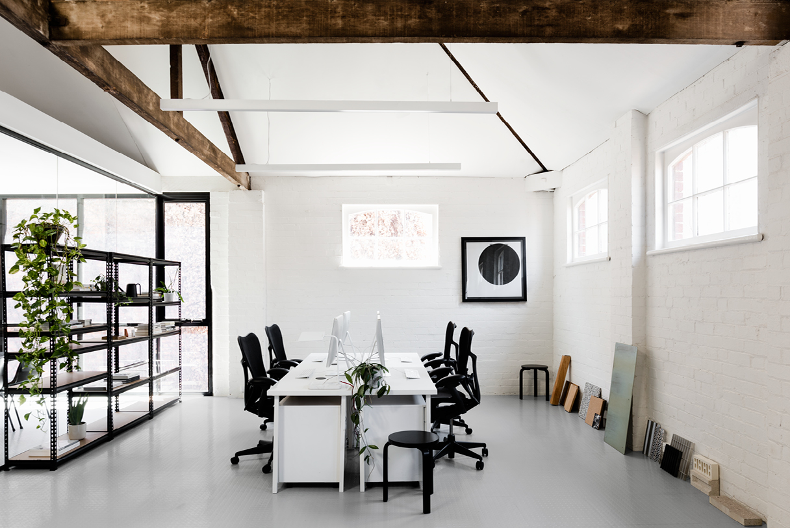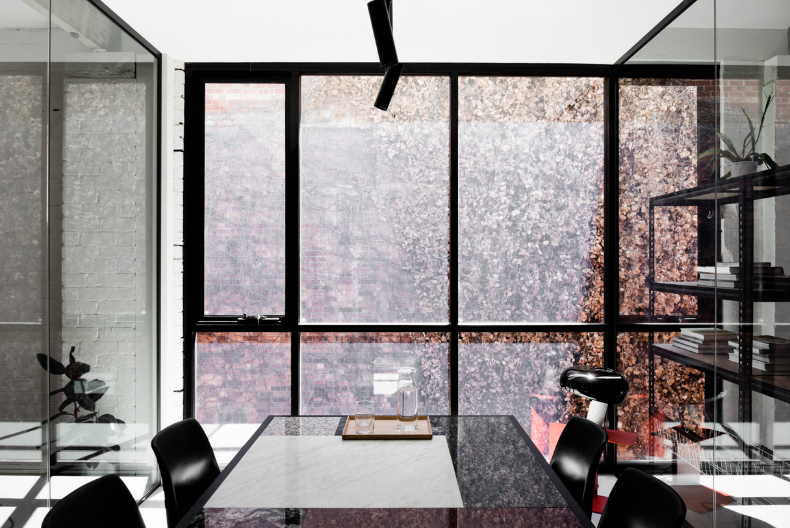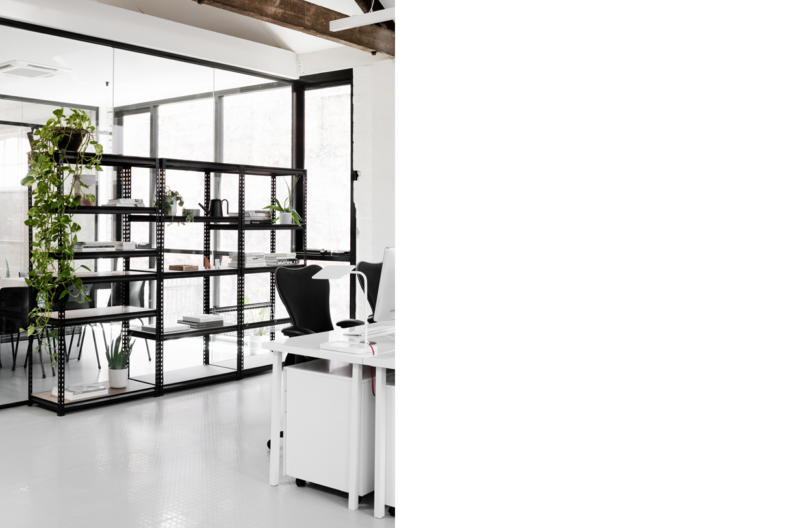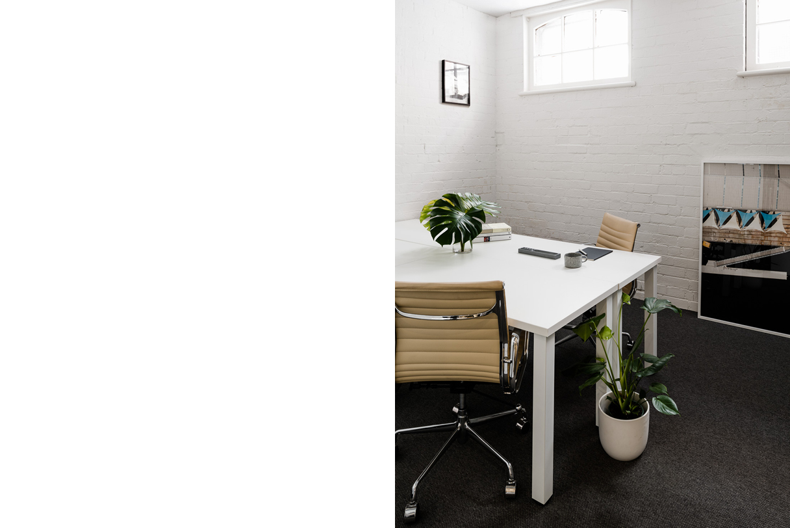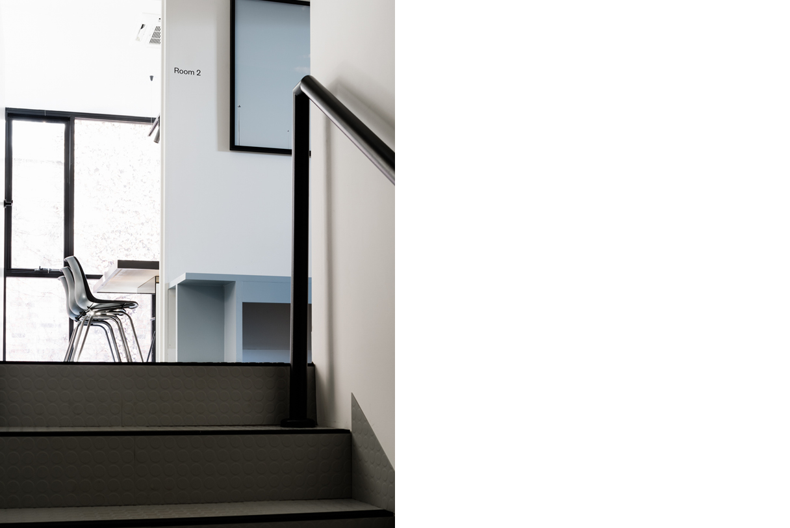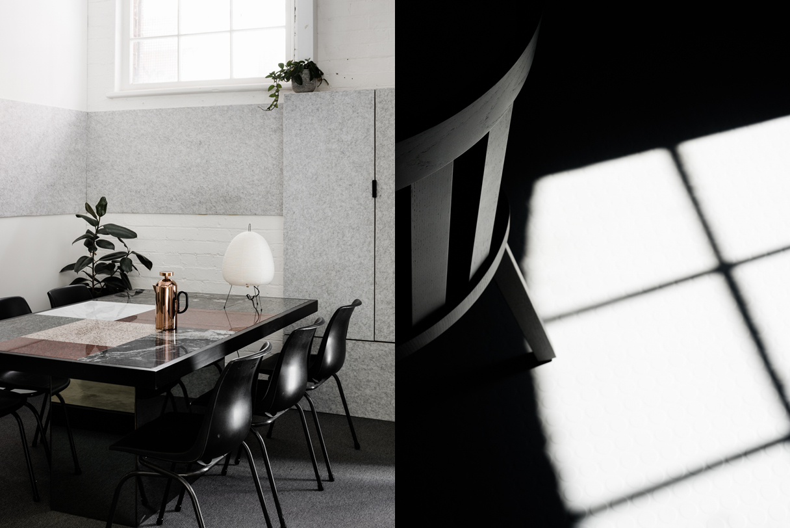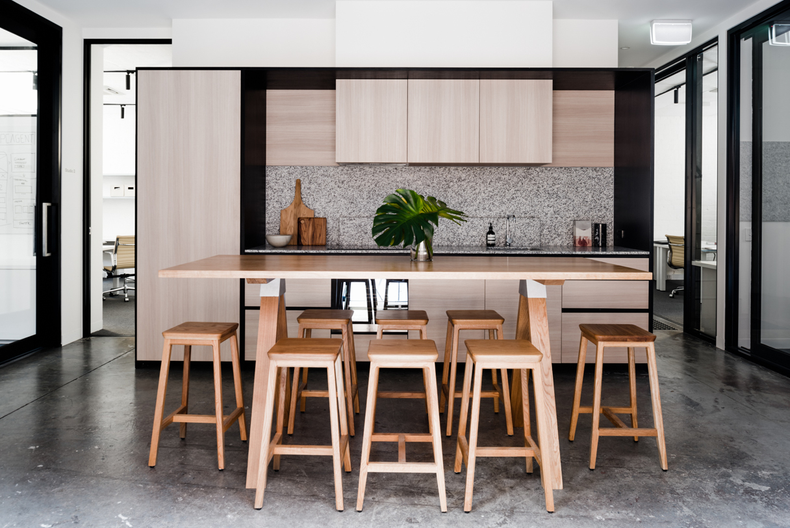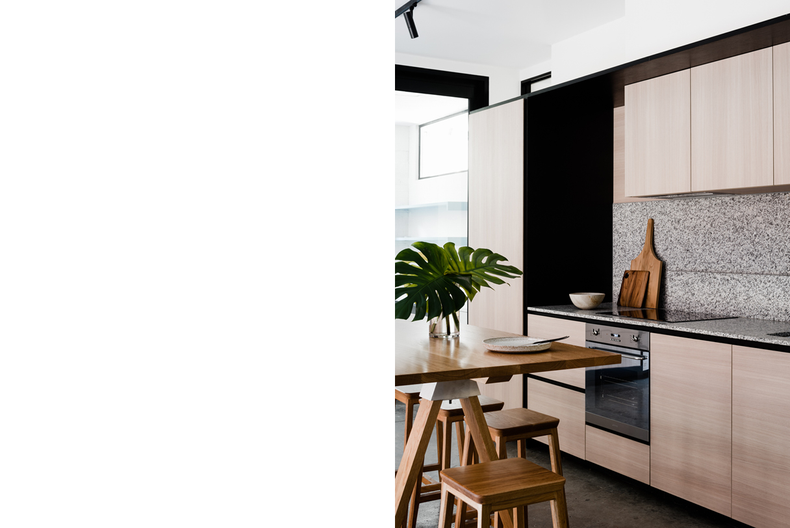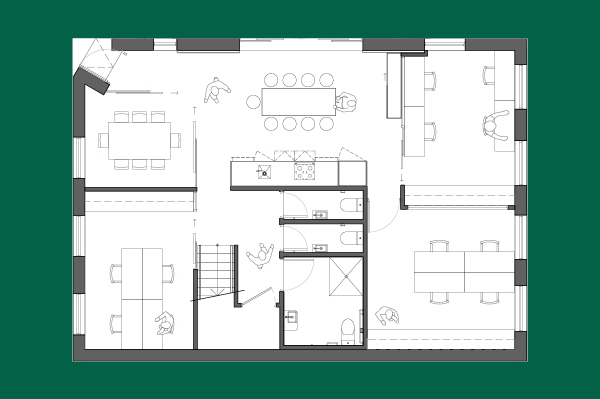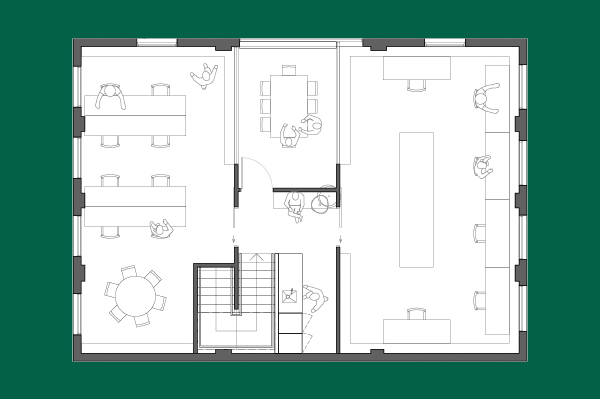Harrison Pl.
Located in a former cordial factory and designed by Therefore Studio, Harrison Pl. comprises of five small work spaces over two levels including a full kitchen and one kitchenette, bathroom facilities and two formal meeting rooms. Completed in November 2016, the Construction timeframe was 16 weeks and included strip out of the existing building, restoration of existing structure and complete fitout.
Status:
Built
Construction Time:
Construction Time:
4 months
Architect:
Architect:
Therefore
Client:
Client:
Milieu Property
